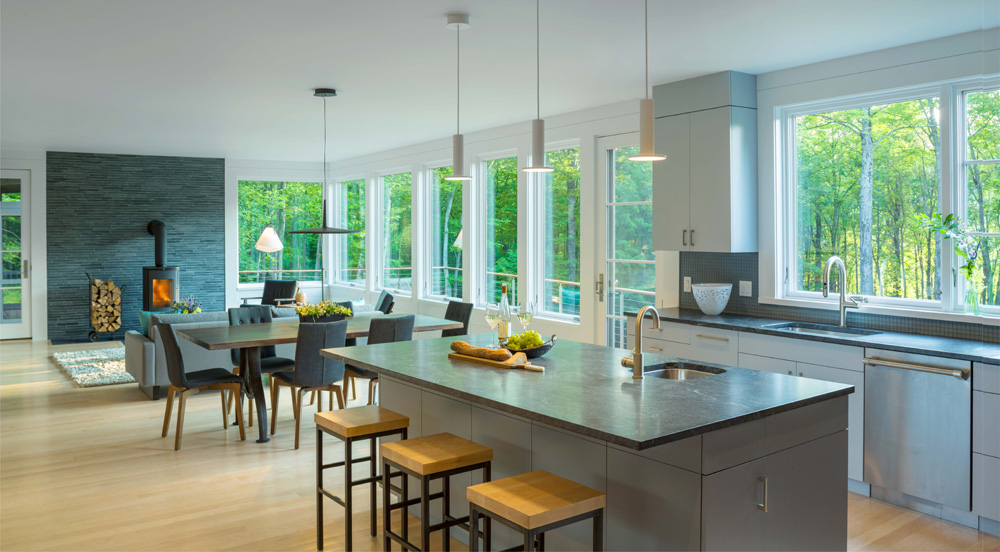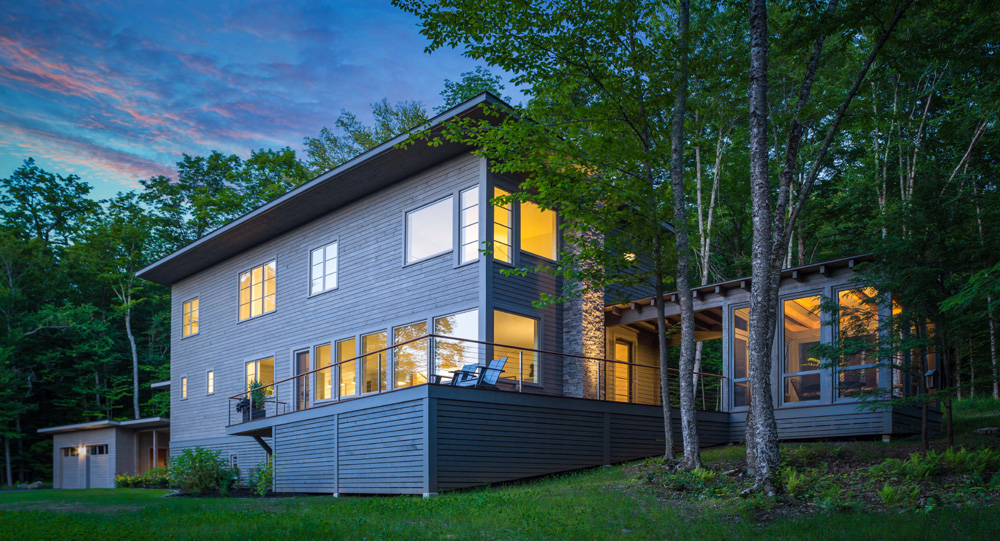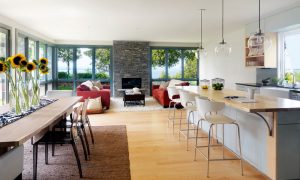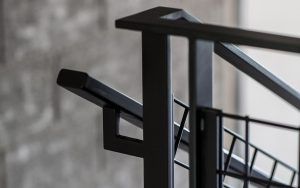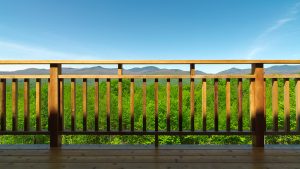Design Challenge:
Design a mid-sized home for a family that compliments its wooded setting and gentle topography. Maintain a simple yet architecturally and visually compelling massing and composition of the home. Embrace the outdoor setting with strong visual connections from the interior and extensions of exterior spaces into the landscape.
Aligned Goals:
Manage the design aesthetic within an established budget, incorporate as many energy conservation measures as possible within the budget. Minimize the impact of the vehicular requirements in the context of a restrictive buildable zone for the house.
Conceptual Solutions:
The shape of the house in plan is a large wedge with a difference of four feet between the narrow and wide ends. This angled footprint allows a response to the program goals and the required additional square footage at the wide end of the house. The wedge shape also provides an enhanced visual dynamic of the house from both then interior and exterior. The simplicity of this wedge shape translates through all 3 levels contributing to the efficiency and cost effectiveness of the house.
In order to diminish the scale of the garage and give the main level of the house and great room prominence, a two-thirds level change initiates the entry approach and allows for a garden level basement. The open breezeway takes in the forest setting at the back of the house with a simple soaring roof supported by timber columns. This extension is complimented at the opposite side of the house with a breezeway to the screen porch inserted into the surrounding woods.
