HAMPTON'S HOUSE
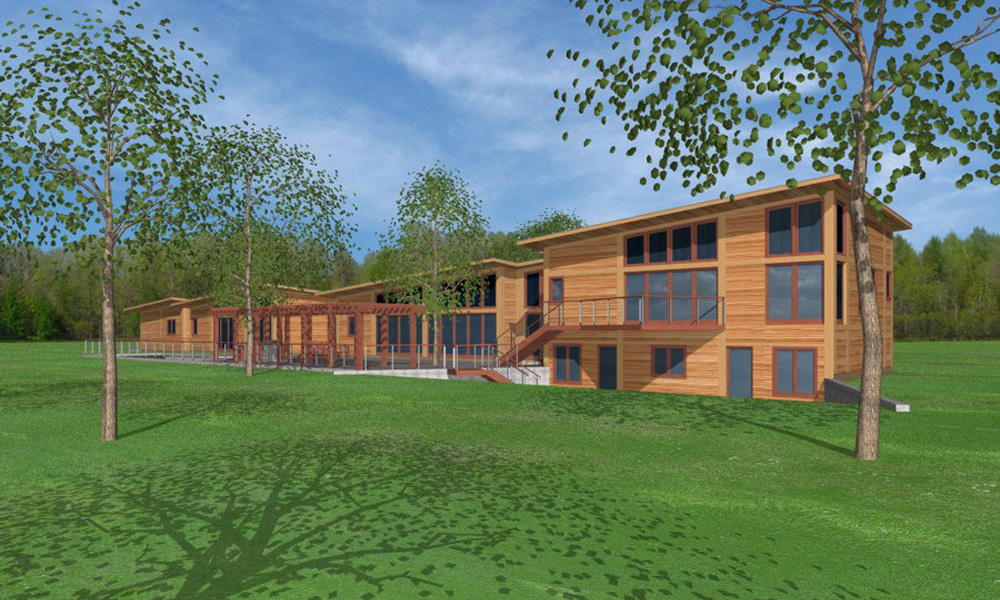
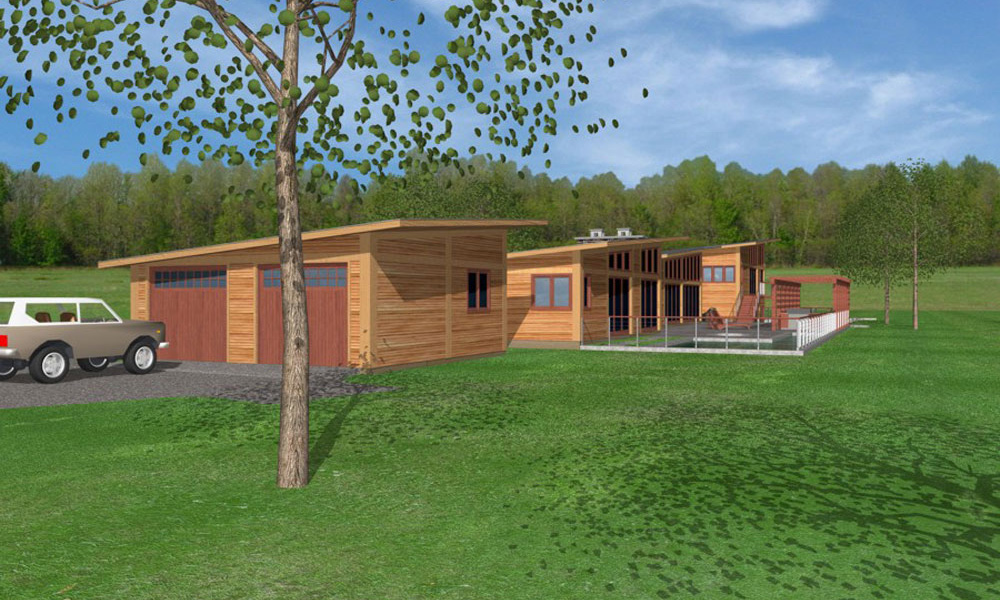
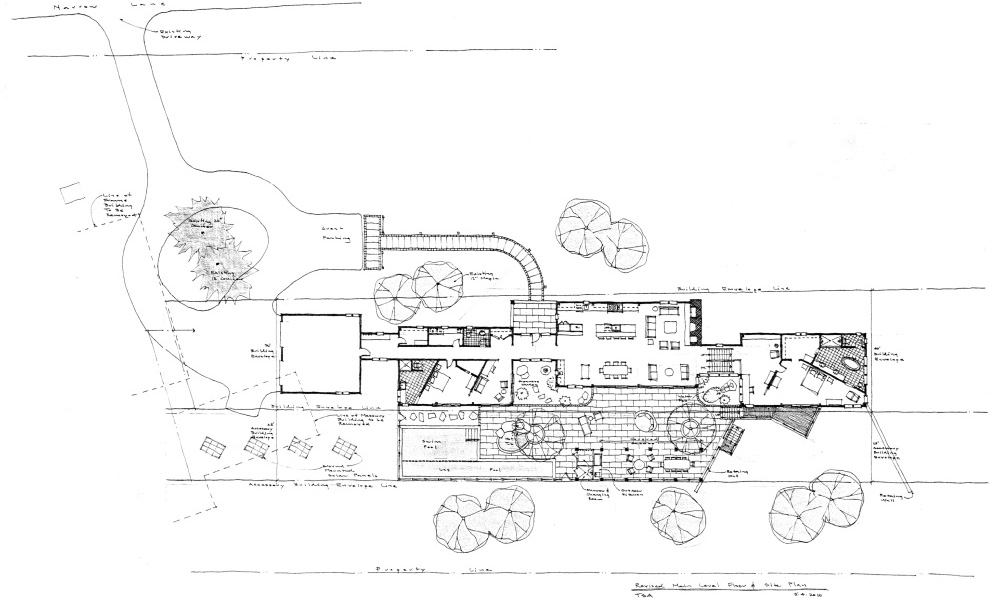
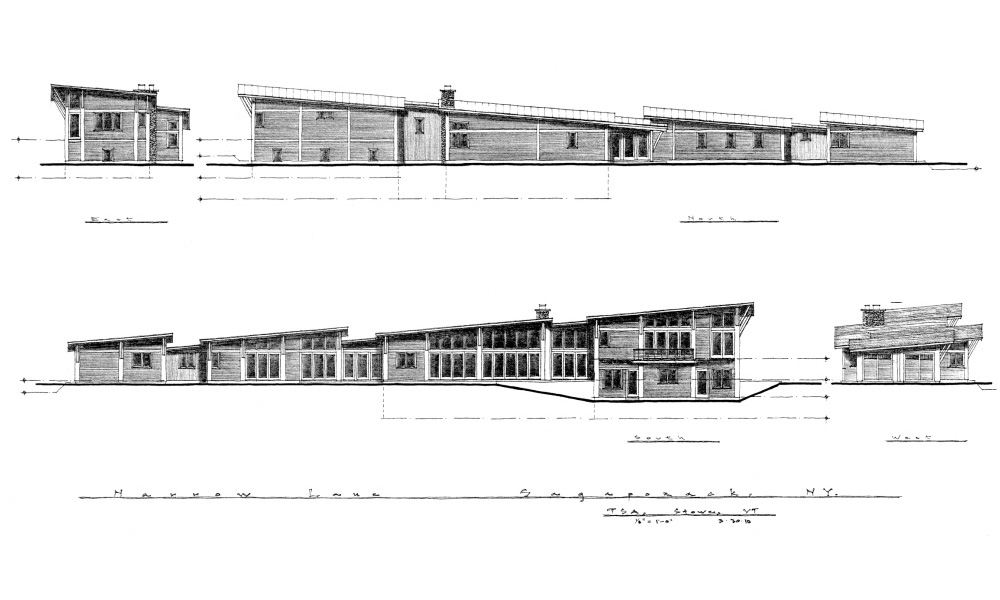
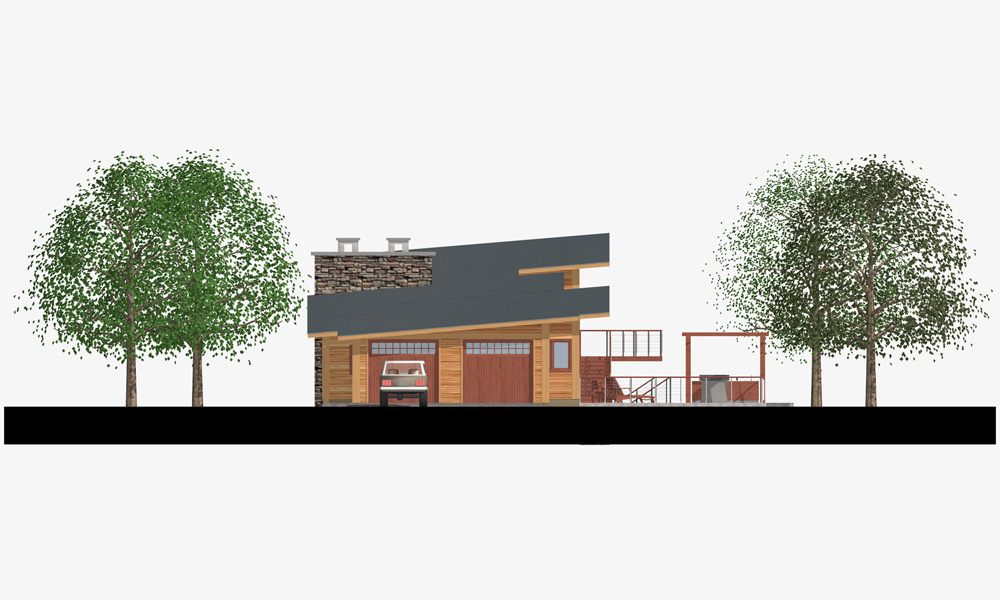
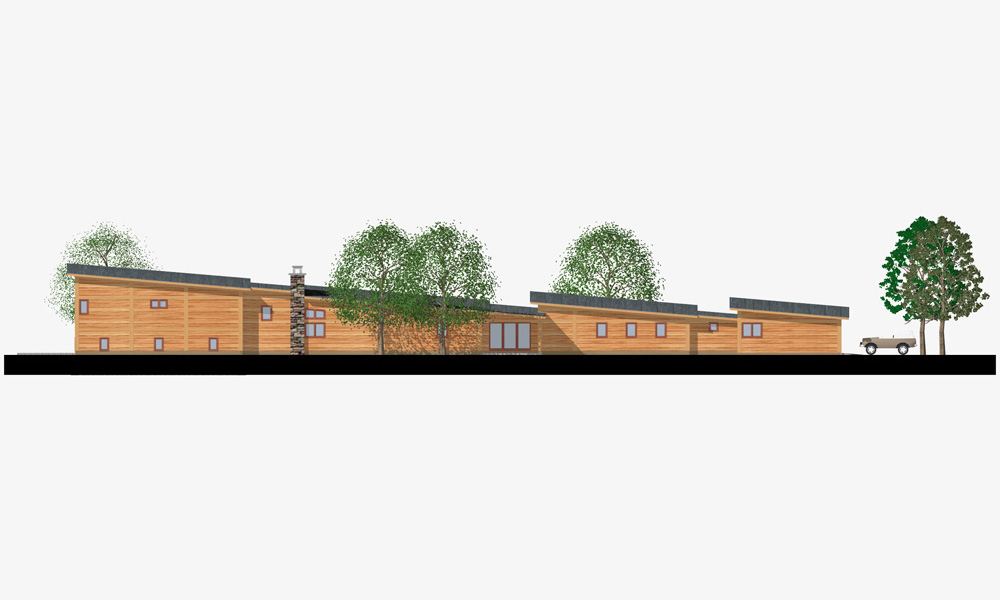
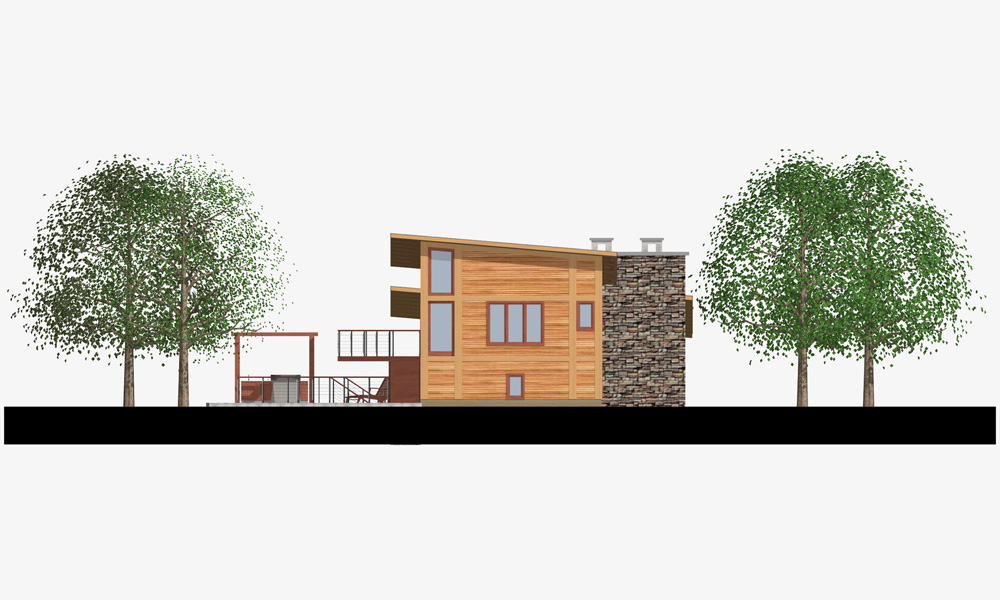
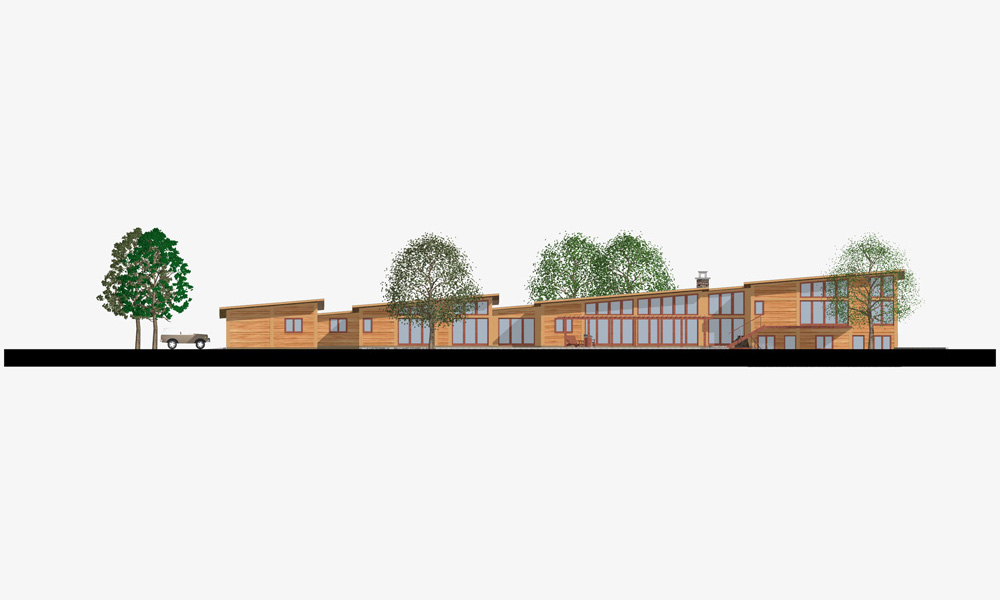
Previous
Next
Works In Progress
Menu
This house located on a lot in Sagaponack was conceived as a second home for a family wanting to enjoy the tranquility of the North Hamptons and a connection to the outdoors. Some of the initial imagery for the house was the motion and connected pieces of the commuter train which passes nearby. Similarly the house design is a string of four lightly connected elements which rise in stature and prominence. The continuous sweep of the flying roof on top of these masses adds to a sense of direction and movement. The circulation throughout the house is linear with alternating views of the front and back as you move through the house.
The primary focus is the backyard around which the building pieces are arranged to provide an open yet protected courtyard housing a pool, hot tub, outdoor kitchen and gardens. At the lowest end of the house is the garage from which one moves into the guest wing which also houses functional components such as the mud room and laundry room. The great room space is an open volume with southern glass walls opening to the courtyard. A large masonry fireplace anchors the corner of this room and provides an introspective retreat.
The last and tallest element of the house is the bedroom wing which is a split level rising up from the great room to the master suite and down to additional bedrooms. This goal of this project is to achieve LEED gold certification utilizing advanced framing and envelope construction, photovoltaic electricity production and sustainable systems and finishes throughout.
