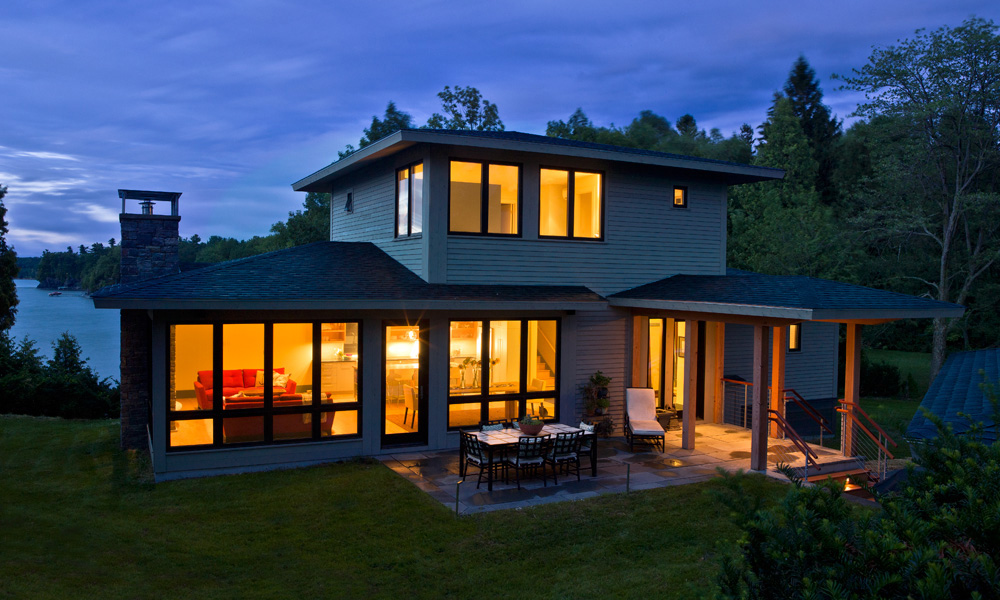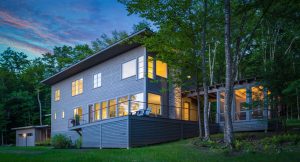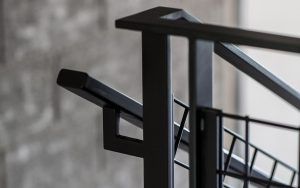ARTICLE EXCERPT: “Built with recycled and salvaged materials from a dilapidated and deconstructed cottage that was already present on the 0.35 acre lot, the west side of this 2,000 square foot home faces Lake Champlain in Burlington, Vermont. Sweeping views of the lake are broken only by a granite fireplace.
Following the original footprint of the cottage, with the addition of 375 square feet on the east side, Ernie Ruskey, AIA, of Tektonika Studio Architects worked with builder Tim Frost to minimize energy use during the cold winter months while protecting the landscape. They have achieve a 50 percent total energy savings over a 2004 IECC code-level home, an EPA Energy Star 5-Star Plus rating, and a HERS rating of 57. Ninety-five percent of the home is daylit and can be ventilated or cooled with operable windows. Total energy used is approximately 104.2 MMBtu.
All of the framing joints were caulked and a blower-door test was run before drywall was installed. Windows are double-pane with low-E coating. Glazing was added on the west and south sides where shade is provided by four-foot overhangs.
Moisture levels are controlled by an air-to-air heat exchanger. Heating loads are managed by an efficient natural gas boiler. Hydronic in-floor heating is provided on the main level with used Runtal radiators supplying heat to the upper level.
Under cabinet and recessed lighting is supplied by LED or CFL, while incandescents are retained where their warmth is most effectively used (such as above the kitchen island).
Local materials used in construction include maple for floor planks and the kitchen island counter, stone for the fireplace, entry foyer slate tiles, and outdoor bluestone pavers.”
Click for the full article.
O’Connor, Lynne. “A Room with a View: Lakeside Vermont Home Minimizes Overall Energy Load and Maximizes Solar Gain.” Jetson Green. n.p., 5 June 2013. Web. 5 June 2013.



