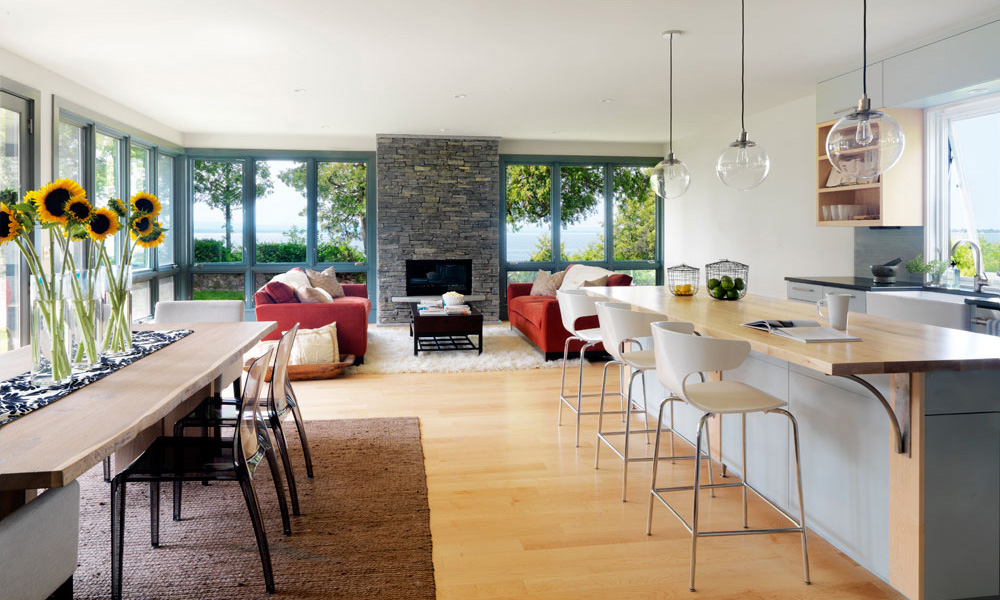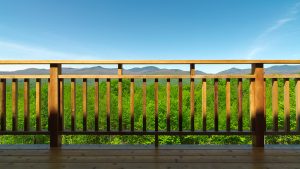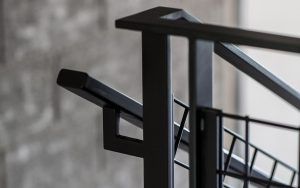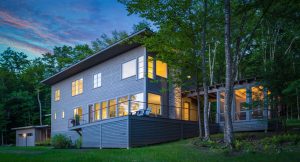Project Specs
Building size: 2,000 square feet
Lot size: 0.35 acre
Completion date: 2011
Number of permanent occupants: 2
Percent of the home that is daylit: 95
Percent of the home that can be ventilated or cooled with operable windows: 95
Total energy used: 104.2 MMBtu
Percent total energy savings: 50 percent over a 2004 IECC code-level home
HERS rating: 57
Third-party rating: EPA Energy Star 5 Star Plus
Total project cost: $552,500
Data provided by Peregrine Design/Build and Tektonika Studio Architects
PROJECT TEAM
Architect: Tektonika Studio Architects, tektonikavt.com
Builder: Peregrine Design/Build, peregrinedesignbuild.com
Structural engineer: DeWolfe Engineering
Associates Rater: Sandra Meidlinger, Efficiency Vermont
ARTICLE EXCERPT: “The most essential element of a sustainably built home is a committed client. The building envelope, materials, and systems all hold vital importance, of course. But without a sincere desire from the homeowner for a high-performance residence, the green-building process can’t move forward. Luckily for Ernie Ruskey, AIA, of Tektonika Studio Architects, and builder Tim Frost, the owners of this Burlington, Vt., house specifically requested a low-impact, energy-efficient dwelling. “They wanted an environmentally friendly house, and to minimize the overall energy load,” Frost says.
Working with a local deconstruction company, Ruskey and Frost recycled and salvaged anything they could from the existing, dilapidated summer cottage on the property. The new 2,000-square-foot house follows the original footprint on its west side, which faces Lake Champlain. Away from the lake, on the east side, Ruskey added about 375 square feet. Most of the existing landscaping remained in place, partly to comply with local regulations. “Vermont is very strict about protecting trees,” explains Ruskey, principal of Tektonika Studio Architects. “The goal is to minimize the impact of buildings on views from the lake.”
Frost and Ruskey worked together to keep the home’s energy use as low as possible in the face of Vermont’s snowy, bitter-cold winters. The wood-framed walls and ceiling are insulated with closed-cell spray foam. “In a tight home, especially in a cold climate, your biggest expense is air leakage and condensation getting into the wall cavities,” Frost says. “I think foam works well to prevent that.” His company, Peregrine Design/Build, has remodeled many houses, and he’s noticed that when he takes apart walls containing foam insulation, they’ve typically stayed completely dry.”
Click for the full article.
Drueding, Hechan. “Natural Beauty; A Vermont house sips energy in a leafy lakeside setting.” ECOHOME. Summer 2013: pg.39. Print.




